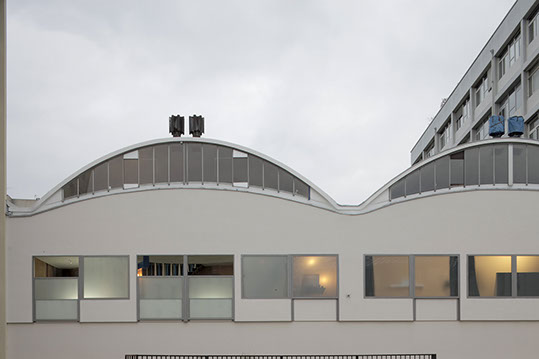
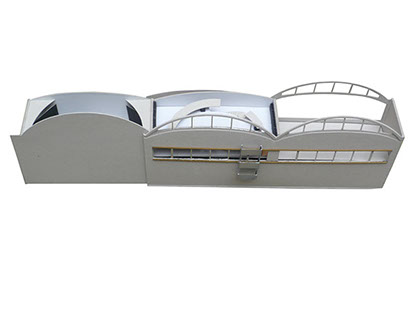
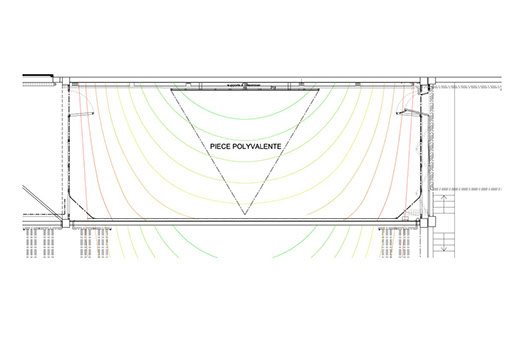
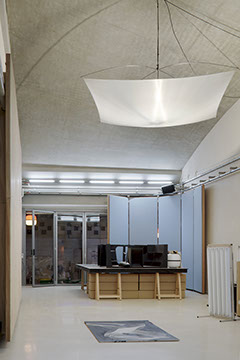
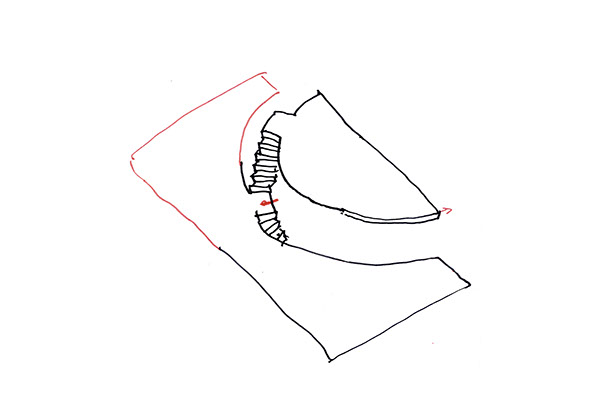
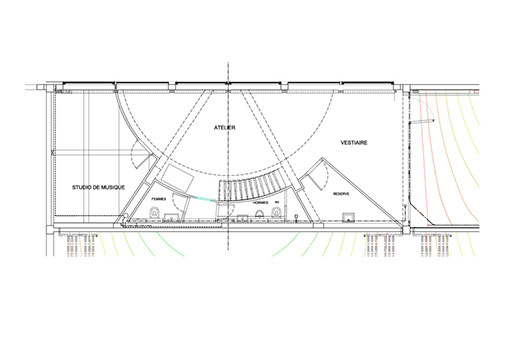
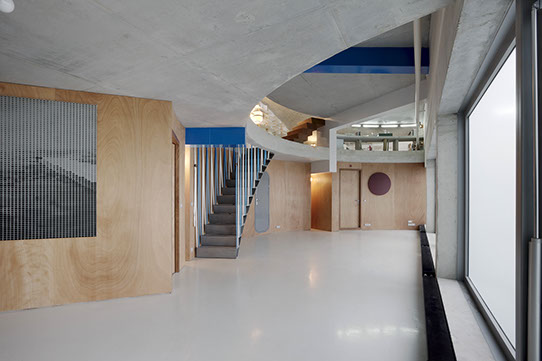
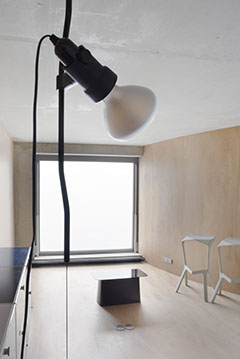
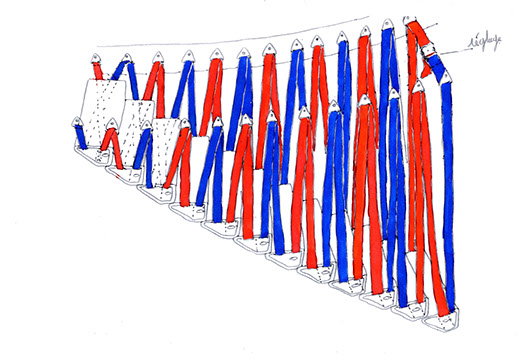
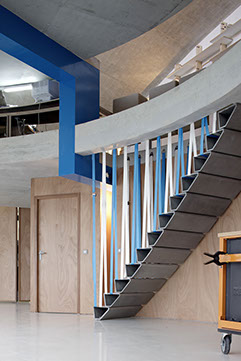
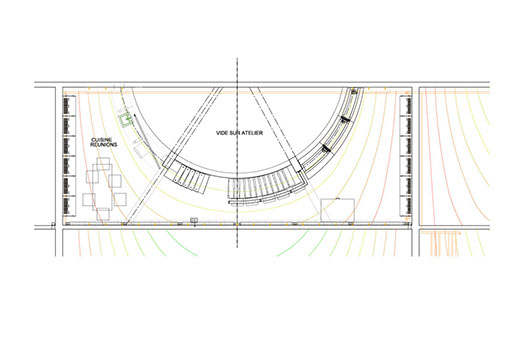
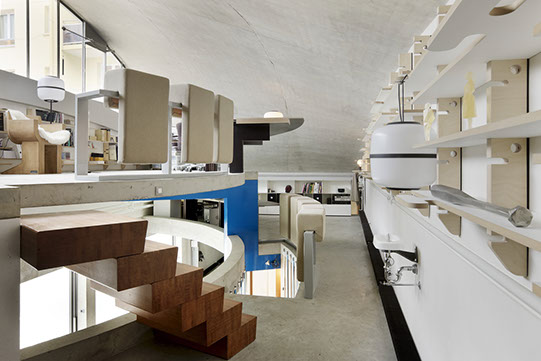
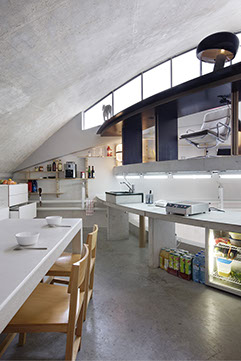
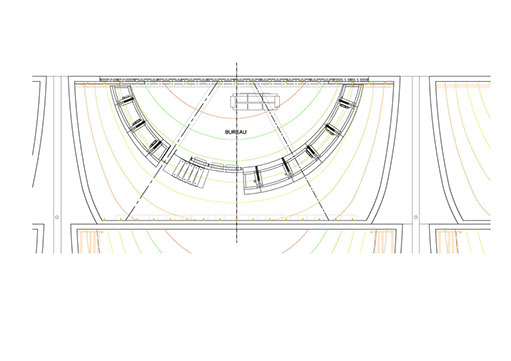
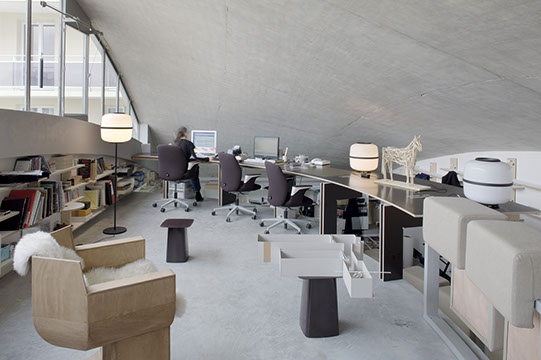
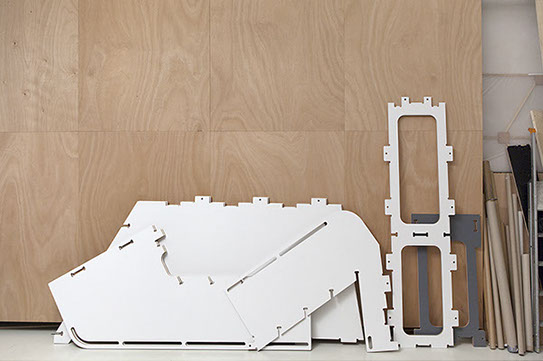
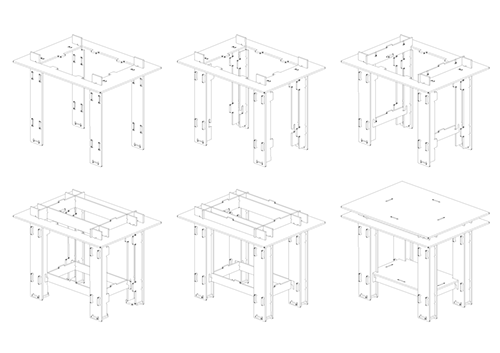
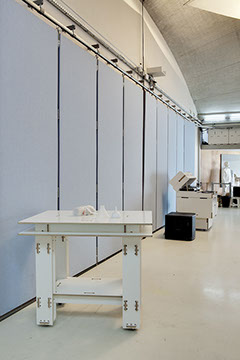
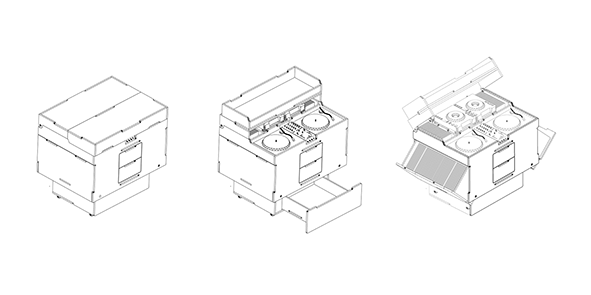
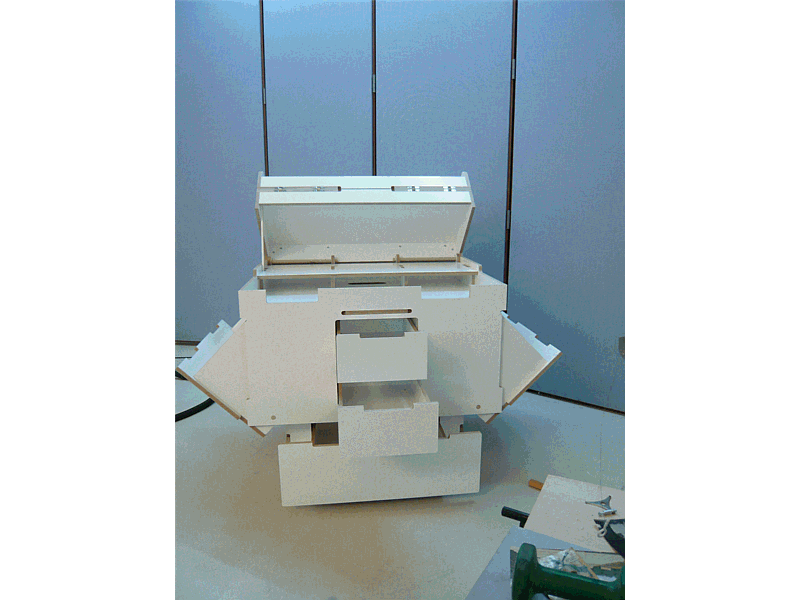
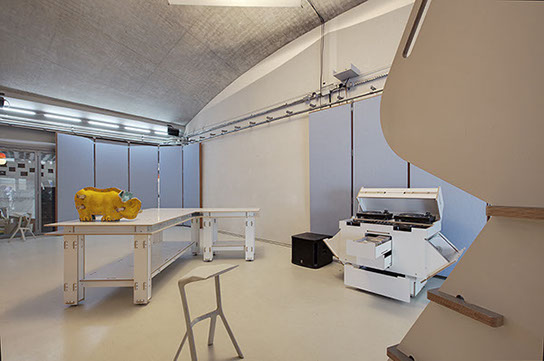
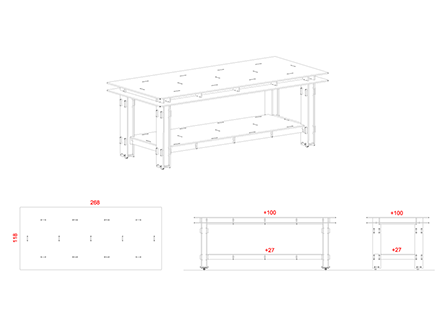
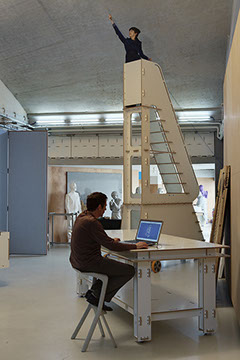

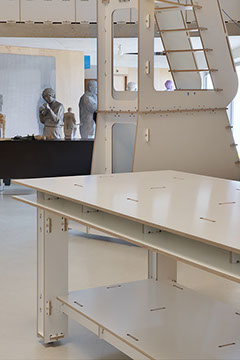
© Florian Kleinefenn
© Florian Kleinefenn
© Florian Kleinefenn
© Florian Kleinefenn
© Florian Kleinefenn
© Florian Kleinefenn
© Florian Kleinefenn
© Florian Kleinefenn
© Florian Kleinefenn
© Florian Kleinefenn
© Florian Kleinefenn
© Florian Kleinefenn
© Florian Kleinefenn
© Florian Kleinefenn
1 / 25
111_atelier xv
2007-2010
maîtrise d’ouvrage : SCI Quinze (atelier Xavier Veilhan)
maîtrise d’oeuvre : Bona-Lemercier Architectes
co-traîtants : EGC - structure
réhabilitation lourde de locaux industriels et aménagement d’un atelier et mobiliers pour l’artiste Xavier Veilhan
La force et l’amplitude des voûtes en béton du bâtiment d’origine nous ont conduit à construire le projet à partir de leur géométrie - une façon de se l’approprier. Cette nécessité absolue est garante à la fois du caractère emblématique du site, cher à l’artiste, et de l’utilisation optimale de l’espace.
Tel un terrain renversé, c’est la topographie de la voûte qui a déterminé l’implantation des niveaux créés et qui imprime l’organisation de l’espace jusqu’au niveau inférieur. Comme la voûte, structure et plancher ont été réalisés en béton, pour renforcer cette corrélation. Il en résulte une architecture coulée en place autour de laquelle gravitent des objets volontairement autonomes.
Les formes architecturales générées nous ont interdit l’emploi d’éléments standards.
Des prototypes ont été préfabriqués pour l’occasion avec pour ambition d’apporter une domesticité et des usages dont de tels lieux sont dénués:
- un escalier suspendu en fonte d’aluminium monté sur sangles
- des bureaux/ garde-corps en Cp fi lmé et sous mains caoutchouc
- un plan cuisine/garde-corp en éléments de béton emboités
- des rembardes metalliques réhaussées de sacoches moletonnées
- des caissons de rangement sous la forme de chaînons associés
-des étagères murales associées à des fonctions annexes ( porte-manteaux, pathères, crochets et plateaux).
Les materiaux utilisés pour lesmeubles utilitaires prédécoupés sont CP bouleau mélaminé blanc ou fi lmé gris CP okoumé -Sipo - tissu laine.
refurbishment of industrial buildings and interior and furniture design for the studio of artist Xavier Veilhan
The strength and width of the concrete arches on the original building led us to build the project around their geometry - turning it to our advantage. This absolute commitment is a guarantee of both the emblematic character of the site, very dear to the artist, and optimum use of the space.
Like an upside down plot, the arch’s topography dictated the placing of the levels created and determined the layout of the space right down to the ground floor. Like the arched roof, structure and floor are concrete, to reinforce this correlation. The result is a framework of concrete poured in situ around which definitively autonomous objects can gravitate.
The structural forms created prevented us from using standard elements.
Prototypes were prefabricated specially for the project with the aim of achieving the domesticity and use options the space lacked:
- a suspended staircase of cast aluminium supported by straps
- desks/balustrades made of filmed plywood with rubber desk pad
- kitchen area / balustrade made from interlocked concrete elements
- metal guard-rails covered with quilted buffers
- storage crates in the form of linked sections
- wall shelving offering a range of functions (hangers, pegs, hooks and shelves).
studio
The materials used for the customised furniture were birch plywood white melamine or okoumé -Sipo plywood - wool.