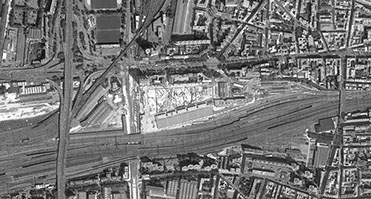

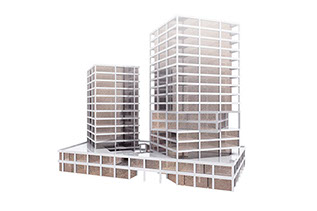
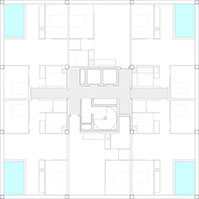
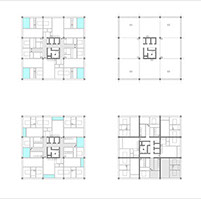
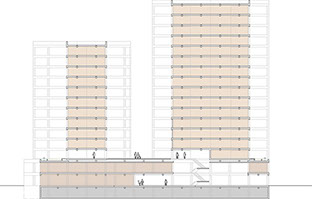
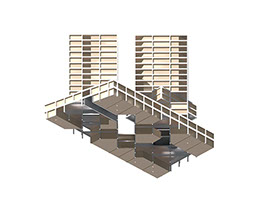
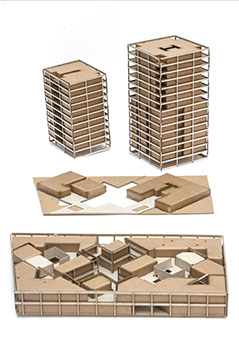
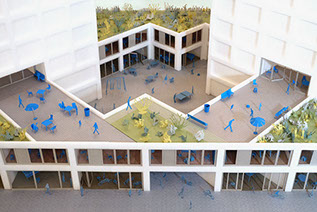
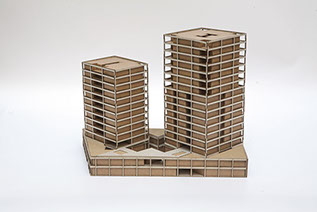
1 / 10
197_chapelle international
2018
maîtrise d’ouvrage : Ville de Paris - Espaces ferroviaires - RIVP,
Vinci Immobilier Grands Projets
urbanistes: L’AUC
maîtrise d’oeuvre : Bona-Lemercier / Barrault Pressaco architectes
construction d’un ensemble alliant activités et résidences - 160 appartements
Paris XVIII
Le site est conditionné par les infrastructures avec, de part et d’autre, les voies ferrées de la gare du nord et de la gare de l’est et au nord, la petite ceinture, les maréchaux et le boulevard périphérique. Ces nourrices à la fois territoriales et locales en ont fait un relais logistique international. Sa désaffectation partielle et sa réhabilitation ne peuvent et ne doivent effacer cette trace mais au contraire s’appuyer sur l’exemplarité fonctionnelle et structurelle de ces architectures de transit et rendre possible leur retranscription aux échanges humains et aux circulations complexes qu’engendre un programme mixte activité-habitation et la juxtaposition de plusieurs exploitations privées et publiques.
A ce stade, notre volonté est de présenter un potentiel plutôt qu’un projet, un ensemble de possibilités et d’explorations dont le choix s’opèrera à l’issue des échanges avec les acteurs du projet. Au-delà de la phase de conception, nous comptons prolonger cette flexibilité structurelle et organisationnelle à plusieurs échelles de temps : au stade de l’affectation dans la répartition et l’équipement des logements en accord avec les acquéreurs identifiés, notamment ceux d’HAB’X, pendant l’exploitation, dans la connexion optionnelle entre locaux d’activité et logements des SOHO et dans une projection plus lointaine, en cas de changement de destination du bâti.
Nous proposons d’associer à notre équipe l’artiste Julien Prévieux, dès la phase de conception. A la différence des processus de type 1% artistique intervenant souvent tardivement, cette intégration pleine et entière de l’art dans l’architecture facilite le déploiement et la réalisation d’oeuvres et d’interventions artistiques, depuis les débuts de la construction jusqu’aux interactions avec les futurs habitants.
construction of a complex combining activities and residences - 160 apartments
Paris XVIII
The site is characterised by the surrounding infrastructure, on both sides, the railways of the Gare du Nord and the Gare de l'Est and North, the inner Peripherique, the Marshals and the Boulevard Périphérique. These circumstances, both territorial and local, have made it an international logistics hub. Its partial decommissioning and its rehabilitation cannot and should not erase this trace but on the contrary rely on the functional and structural exemplarity of these transit architectures and make possible their transcription to human exchanges and the complex circulations generated by a mixed program. Activity-dwelling at the juxtaposition of several private and public exploitations.
At this stage, our will is to present the potentiality rather than an architectural project, a set of possibilities and explorations, the choice of which will be made after discussions with the project stakeholders. Beyond the design phase, we plan to extend this structural and organizational flexibility over several time scales. At the assignment phase, it is important the distribution and equipment of housing in agreement with the identified buyers, especially those of HAB 'X. During the intervention, the optional connection between business premises and SOHO housing is emphasised while in a more distant projection, the event of a change in the final use of the building is has been taken into consideration.
We suggest to work along with the artist Julien Prévieux, from the design phase. Unlike 1% of artistic type processes often occurring later in the architectural process, this full and complete integration of art into architecture facilitates the deployment and realisation of works and artistic interventions, from the beginning of construction to interactions with future inhabitants.