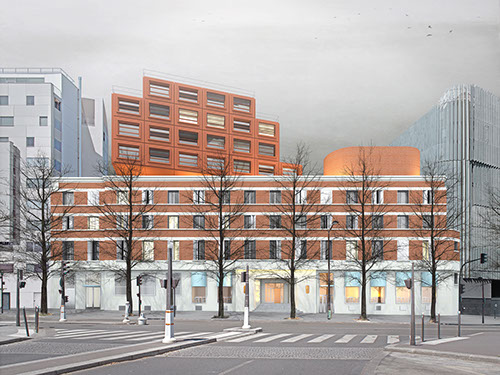
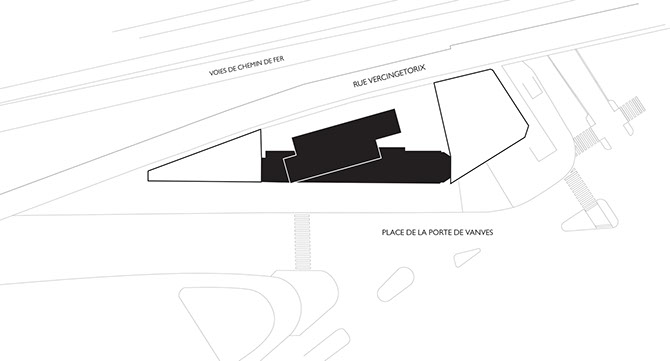

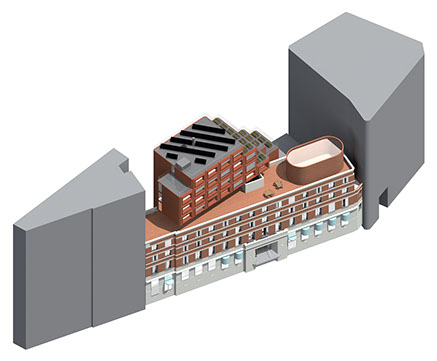
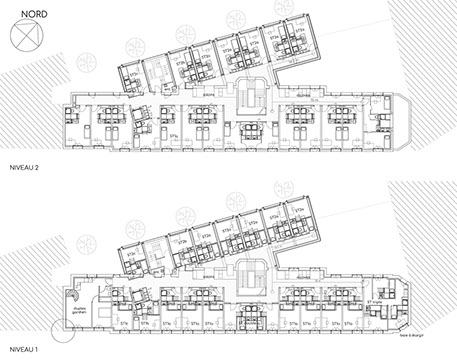
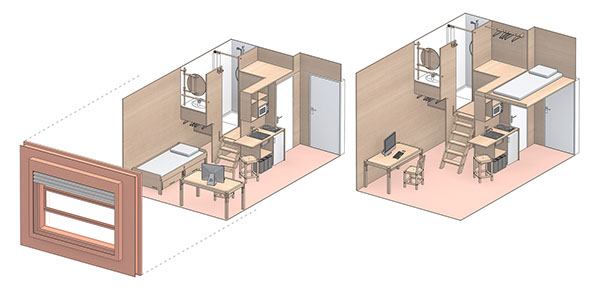
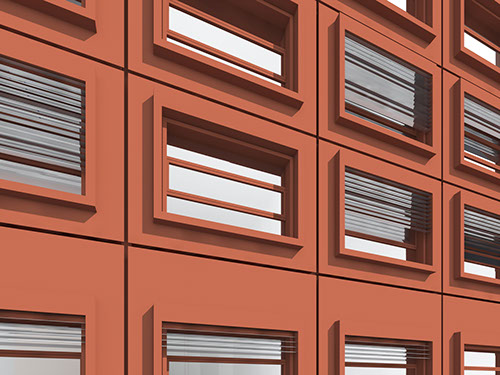
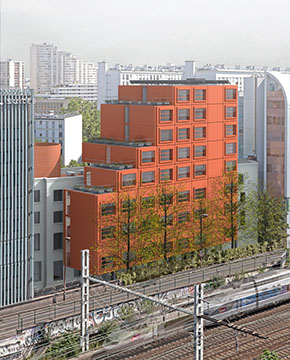
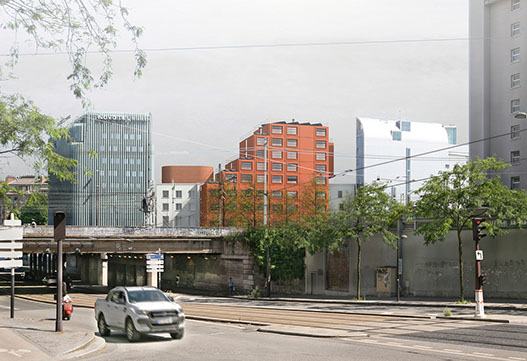
© Luis Bona (images) & Paul Vincent (insertion)
© Luis Bona (images) & Paul Vincent (insertion)
© Luis Bona (images) & Paul Vincent (insertion)
<
>
189_porte de vanves
2017
maîtrise d’ouvrage : RIVP
maîtrise d’oeuvre : Bona-Lemercier architectes
co-traîtants : EVP ingénieur structure, BMF économiste, Louis Choulet fluide et thermique
transformation et surélévation de un immeuble pour la création d’une résidence pour étudiants
sis 12, place de la Porte de Vanves, Paris XIV
La singularité du contexte réside autant dans son inscription urbaine que dans la présence et la nature du bâtiment existant. D’une part, l’opération est la dernière de l’ilot et les programmes qui l’enserrent, en orientant leurs vues à 360 °, rognent notre gabarit et ne permettent pas d’envisager une simple extrusion du socle existant comme dans un tissu urbain parcellaire classique. D’autre part, une façade de l’ilot n’a pas encore été traitée puisque l’ancienne école d’infirmière s’expose et s’ouvre sur la place de la porte de Vanves tandis que sa façade opposée est traitée en arrière cour bien en retrait de la voie Vercingétorix.
Les caractéristiques dimensionnelles du bâtiment existant, sont elles aussi inappropriées à la simple surélévation. D’une épaisseur moyenne de 8 m, il ne permet pas une distribution centrale des chambres dans les limites d’une rentabilité d’opération. Le sous-sol de carrières, quant à lui, impose des fondations spéciales difficiles à mettre en oeuvre sous un édifice déjà bâti.
L’ensemble de ces raisons ont dévié le développement du projet vers une solution alternative et inattendue, celle d’une structure autonome, qui en se conjuguant à la première, complète l’ilot et se met au service du programme. Un bâtiment qui se retourne et s’expose aux voies ferrées, s’élève à la hauteur de ses voisins et s’ajoute à la collection des objets posés dans le tissu urbain lâche et hétéroclite de la ceinture parisienne.
transformation and elevation of a building for the creation of a student residence.
12, place de la Porte de Vanves, Paris XIV
The particularity of this projects lies as much in its urban footprint as well as in the presence and nature of the existing building. On the one hand, the operation was the last one on the site and the programs that enclosed it, by orienting the views at 360 °, did not allow a simple extrusion of the existing base as in a typical urban plot. On the other hand, a proper facade of the plot had not yet been designed since the old nursing school was exposed and open onto the place of la porte de Vanves while its opposite facade was set back from the Vercingétorix route.
The dimensional characteristics of the existing building were also unsuitable for simple heightening. With an average width of 8 m, it did not favour central distribution of the rooms within the context of operating profitability. The quarry basement constructed with special foundations that were difficult to set up under an already existing building.
All of these reasons diverted the development of the project towards an alternative and unexpected solution that of an autonomous structure, which completed the site and put itself at the service of the program. The building that turns around itself and is exposed to the train tracks, rises to the height of its neighbouring buildings and adds to the collection of objects posed in the loose and motley urban fabric of the Parisian zone.