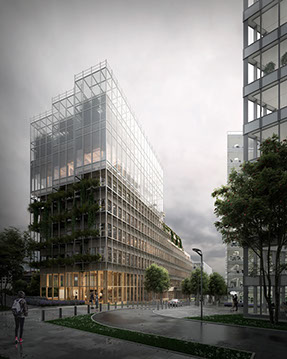
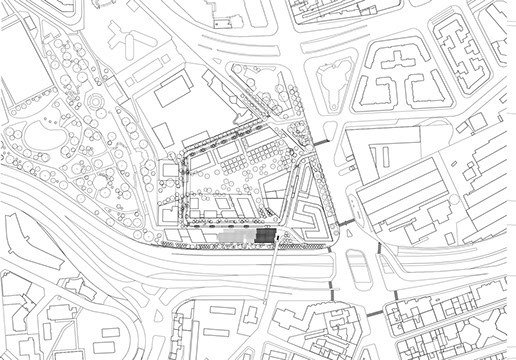
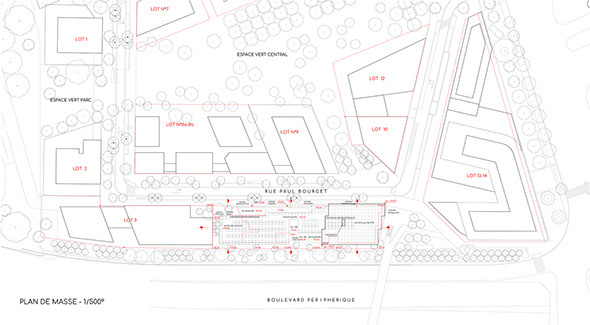
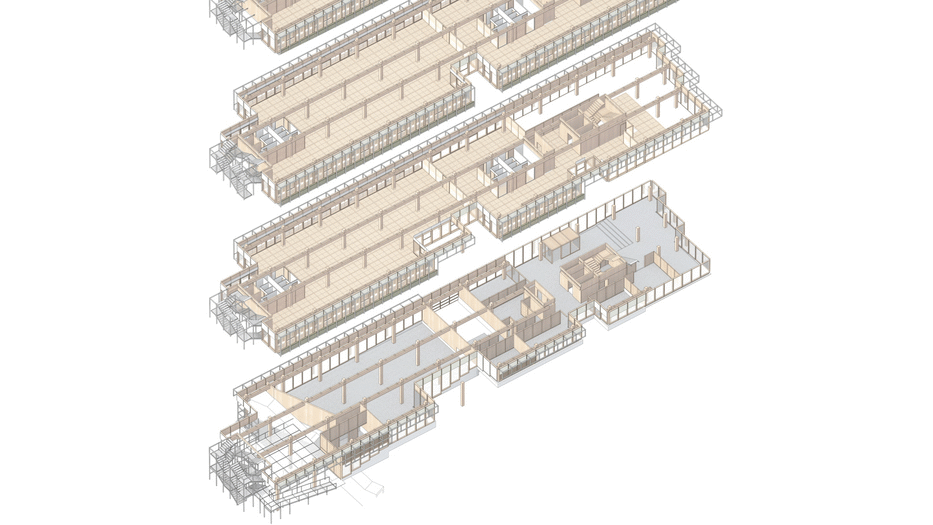
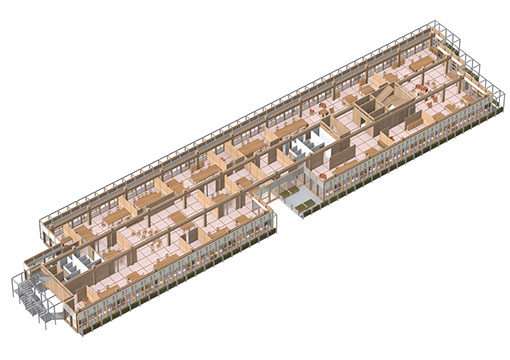
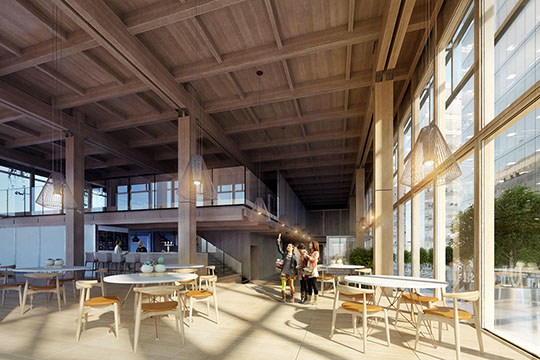
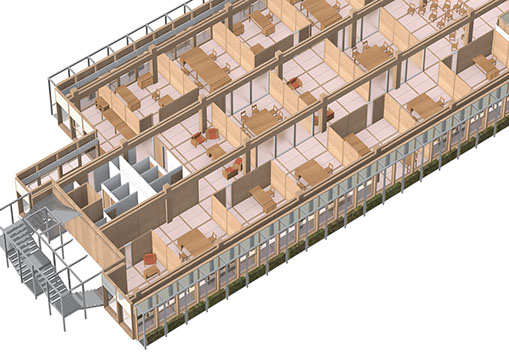
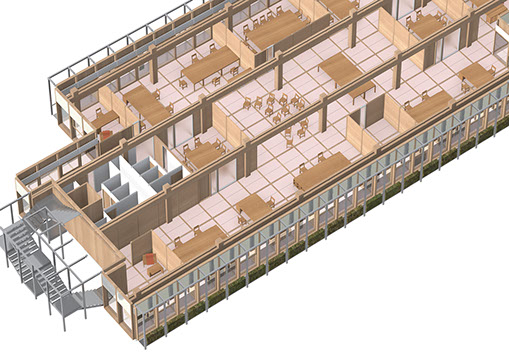
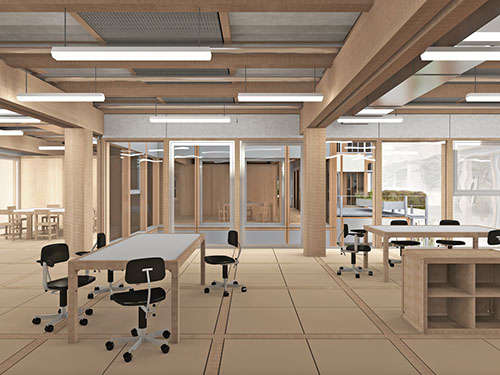
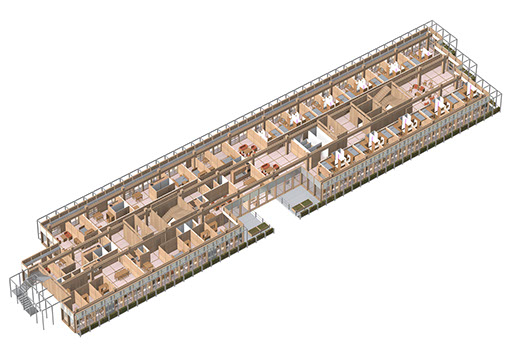
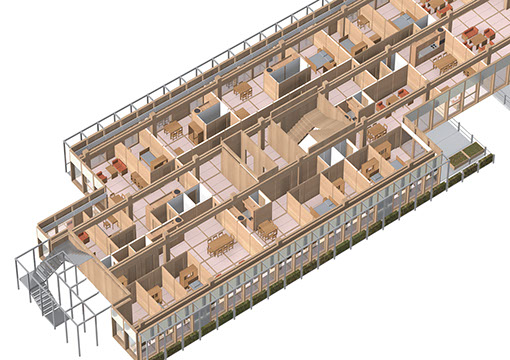
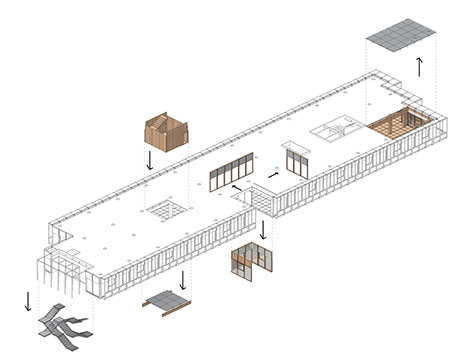
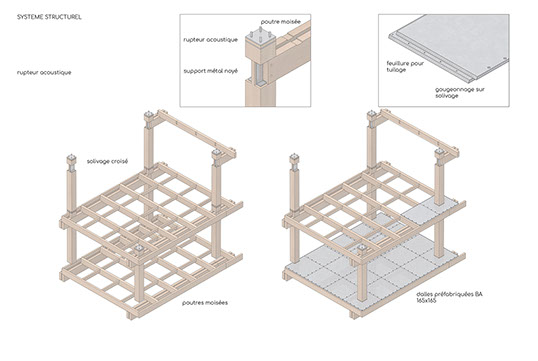
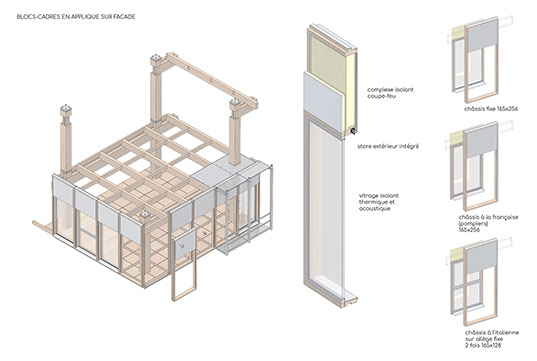
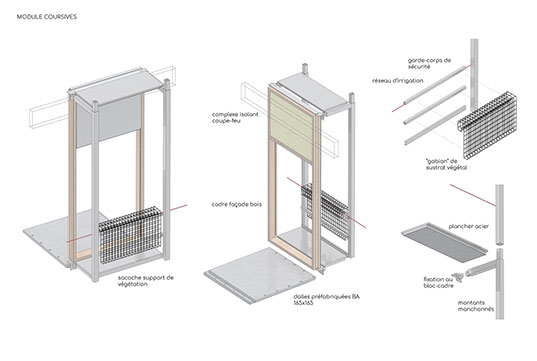
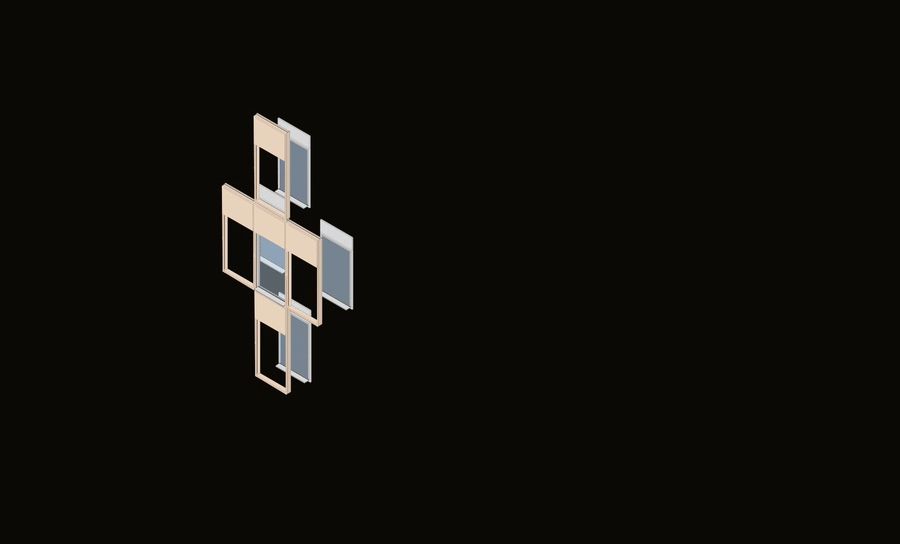
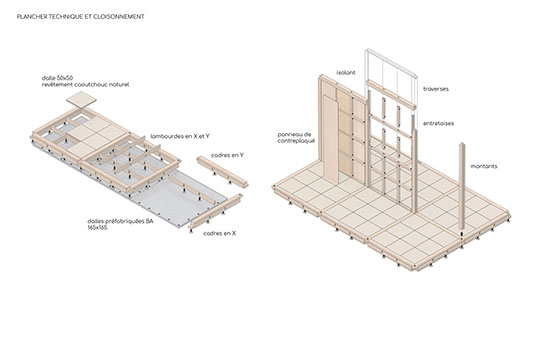
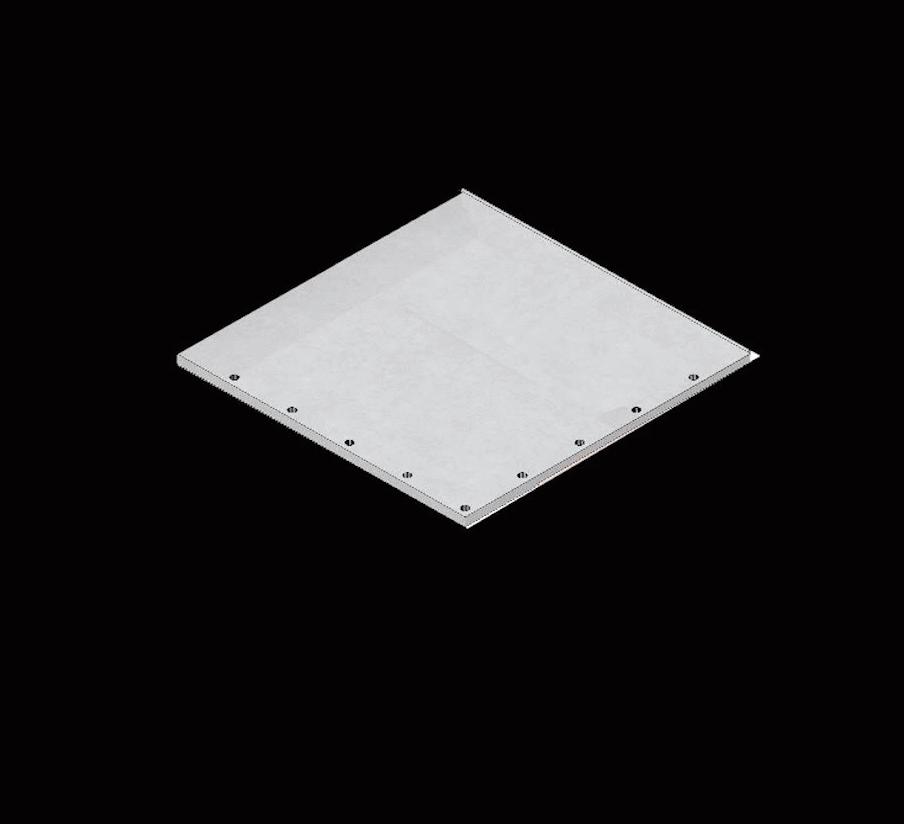
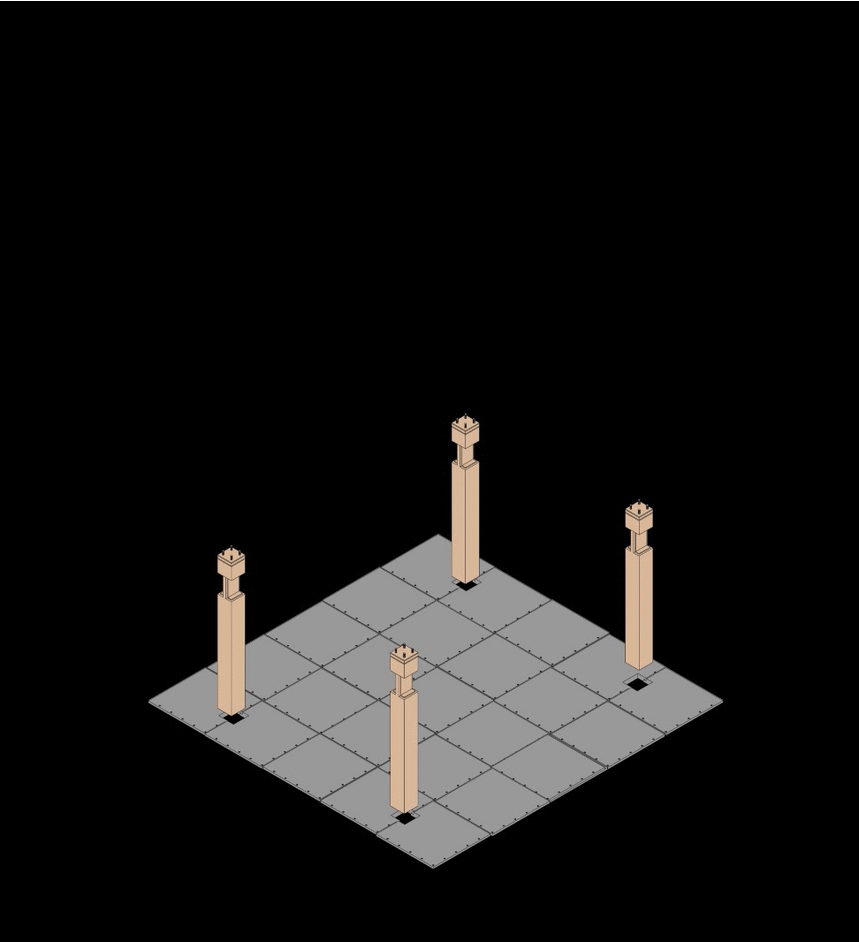
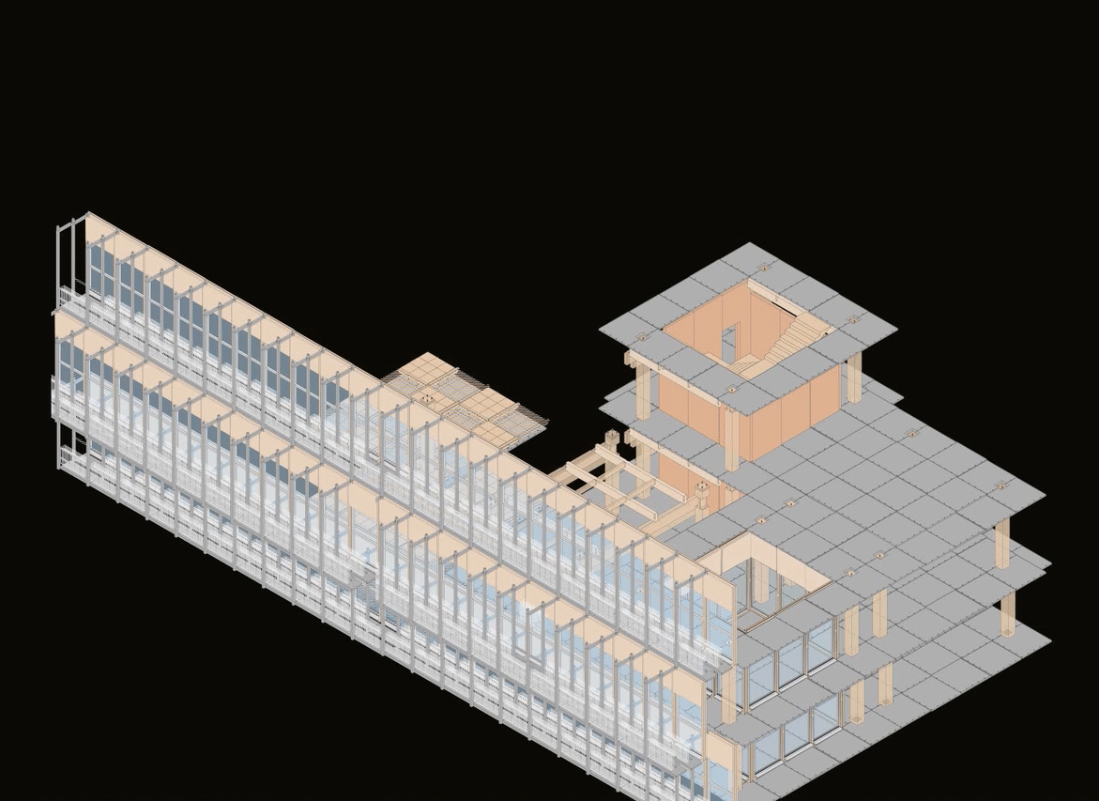
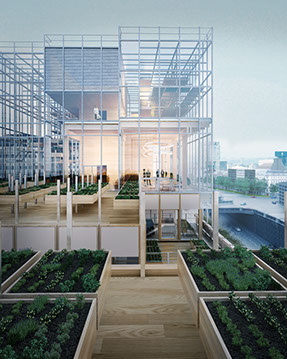
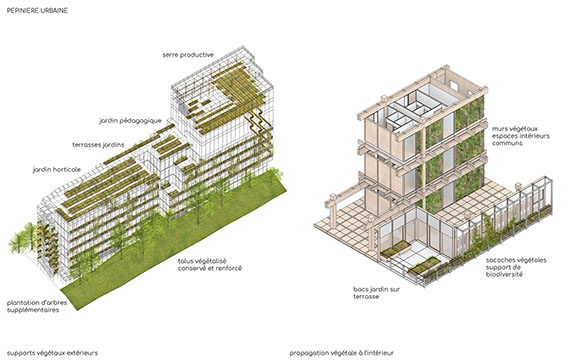
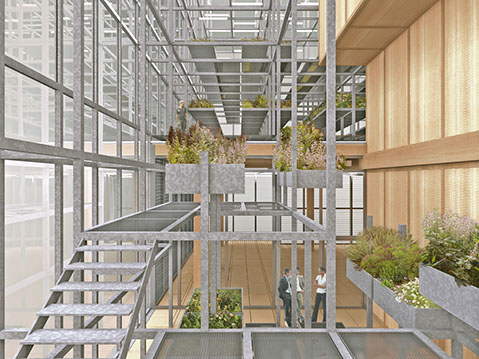
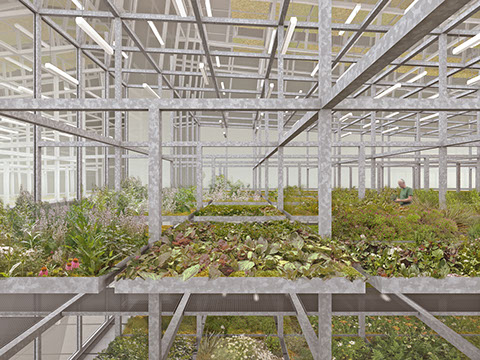
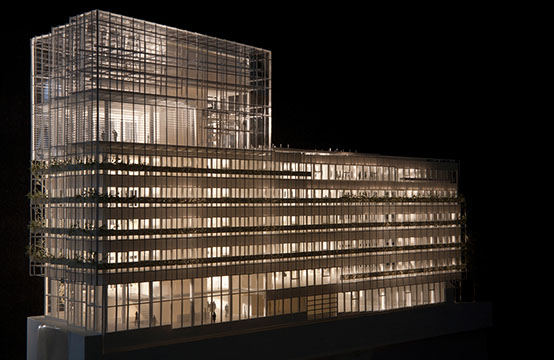
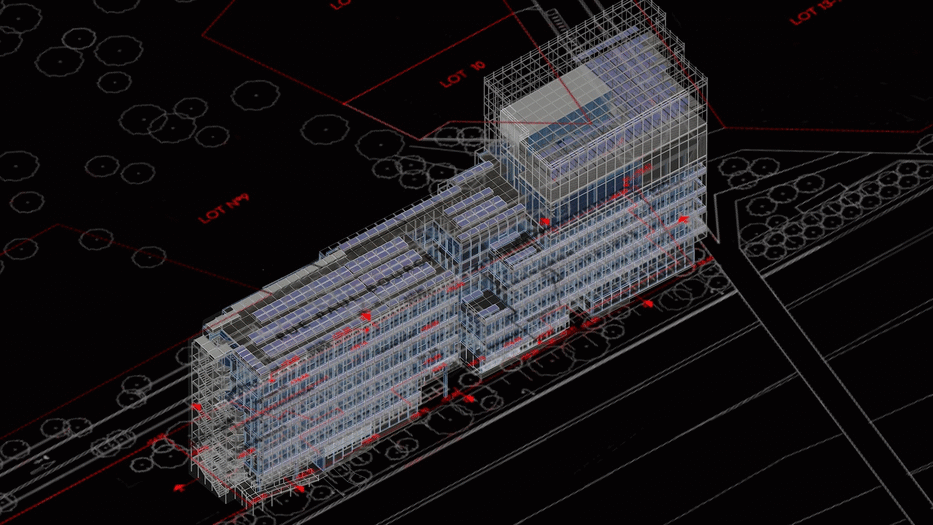
© MOTIV
© Animation réalisée par Joseph Bona
© MOTIV
© Paul Vincent
© Animation réalisée par Joseph Bona
© Animation réalisée par Joseph Bona
© Animation réalisée par Joseph Bona
© Animation réalisée par Joseph Bona
© MOTIV
© Paul Vincent
© Paul Vincent
© Photo Louis Bona
© Animation réalisée par Joseph Bona
<
>
projects
Ppublications
186_paul bourget
2017
Métropole du Grand Paris
maîtrise d’ouvrage: Vinci immobilier
maîtrise d’oeuvre : Bona-Lemercier architectes
co-traîtants : Terrel structure, Sfica fluides et thermique, AVLS acoustique, Etamine environnement
proposition pour une construction évolutive
ZAC Paul Bourget XIII Paris
Le projet se développe à partir du caractère mouvant du contexte par sa position en limite du boulevard périphérique en pleine évolution et par sa programmation qui rassemble au sein d’une exploitation horticole des laboratoires de recherche et de jeunes entreprises qui nécessitent des espaces à géométrie variable.
Ca n’est donc pas une architecture ni une programmation figées qui sont proposées mais davantage un dispositif, à la fois thématique et structurel, capable de se régénérer en se soumettant aux mutations futures.
Un système constructif réversible et adaptable, dans une version inédite, outil idéal et nécessaire à ces transformations. Un jeu de construction sur la base d’assemblages d’éléments autonomes, à la nomenclature limitée, facilement montés et démontés. On pourra reconfigurer l’espace à tous les stades, au stade de conception, de construction, ainsi qu’au-delà.
L’activité motrice de pépinière urbaine est ancrée dans un site propice par la proximité du parc Kellermann et l’appartenance plus générale à la ceinture verte. Nous prolongeons cette nature de plusieurs manières tout en répondant à de réelles nécessités économiques et écologiques. Les supports de culture ainsi que les éléments techniques et fonctionnels du bâtiment en constituent l’enveloppe. Les allées de bacs-jardins en toiture et terrasses, les coursives plantées et d’entretien des vitrages caractérisent le bâtiment qui s’affiche en usine horticole. La serre, située au sommet en est le signal le jour, et agira en lanterne hors format la nuit.
proposal for an evolutionary construction
ZAC Paul Bourget XIII Paris
The project was conceptualised from the changing nature of the context given by its position at the edge of an evolving ring road and by its program, which would bring together research laboratories and new businesses within a horticultural operation that require spaces of variable geometry.
It demanded therefore not proposing a fixed architecture or programming but more of an organism, both thematic and structural, capable of regenerating itself to future changes.
A reversible and adaptable construction system, in a new version, was an ideal and necessary tool for these transformations. The proposed construction set was based on assemblies of autonomous elements, with limited nomenclature, easily assembled and disassembled. Space can be reconfigured at all stages, of design, or construction, and beyond.
The idea of proposing an urban plant nursery is anchored in the favorable location of the site, close to the Kellermann Park and generally an effort to make it part of the wider green zone. We extend this notion in several ways while responding to real economic and ecological needs. The cultivation media as well as the technical and functional elements of the building constitute its shell. The paths of garden tubs on the roof and terraces, the passageways planted and the glazing, all characterize the building, which appears as a horticultural factory. The greenhouse, on the rooftop is envisioned to act as a light-sign during nighttime.