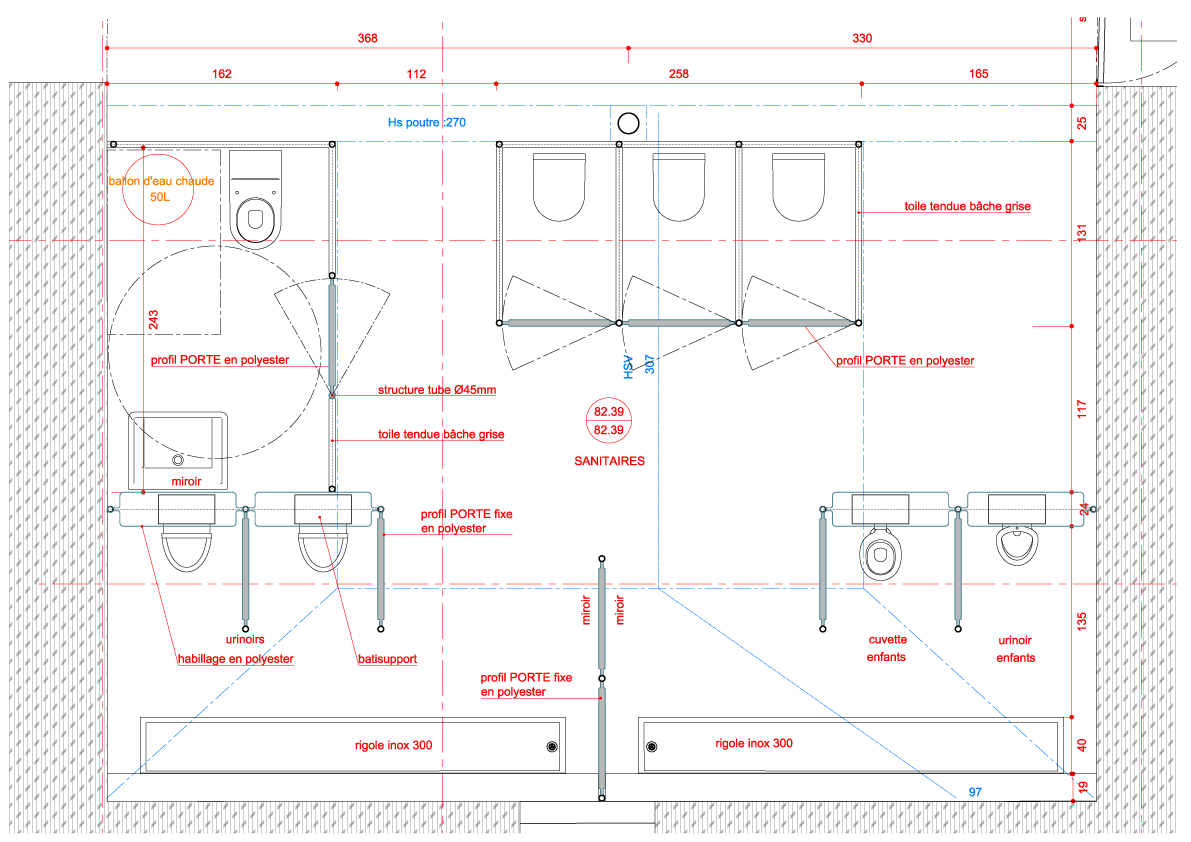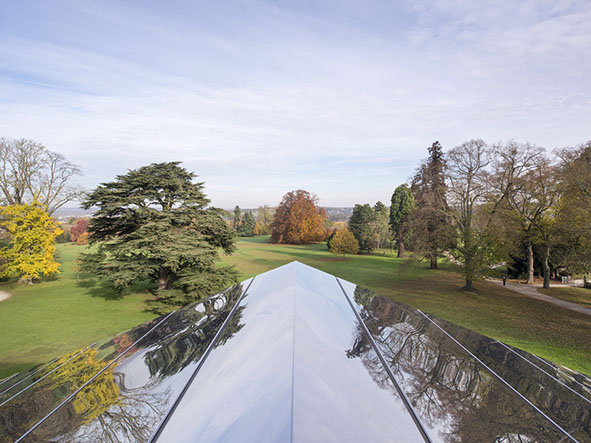
































© Florian Kleinefenn
© Florian Kleinefenn
© Florian Kleinefenn
© Florian Kleinefenn6
© Florian Kleinefenn
© Florian Kleinefenn
© Florian Kleinefenn
© Florian Kleinefenn
© Florian Kleinefenn
© Florian Kleinefenn
© Florian Kleinefenn
© Martin Argyroglo
© Martin Argyroglo
© Florian Kleinefenn
© Martin Argyroglo
© Martin Argyroglo
© Martin Argyroglo
© Martin Argyroglo
© Martin Argyroglo
© Martin Argyroglo
© Martin Argyroglo
© Martin Argyroglo
© Florian Kleinefenn
© Florian Kleinefenn
<
>
projects
Ppublications
150_chateau de rentilly - frac ile de france
2016
maîtrise d’ouvrage : communauté d’agglomération de Marne et Gondoire associée au ministère de la culture dans le cadre d’une commande publique d’oeuvre d’art
maîtrise d’oeuvre : Bona-Lemercier Architectes, Xavier Veilhan - artiste plasticien et Alexis Bertrand - scénographe
co-traîtants : Spatiale (Malishev/Wilson) - structure, Switch - HQE, fluides, thermique, Betel - CFO,CFA, VPEAS - économie de la
construction.
réhabilitation du château de Rentilly en centre d’art pour le FRAC Ile-de-France
Reconstruit après la dernière guerre mondiale, dans un style Ile de France, à une échelle bien moindre que l’édifice d’origine, le château de Rentilly a perdu sa valeur historique et sa prestance au centre d’un site remarquable. Le projet consiste à le renforcer en l’habillant d’une peau plissée d’inox poli miroir qui refl ète et difracte l’image du parc dont il devient la caisse de résonnance L’évidement intérieur du bâtiment et son ouverture simultanée sur les deux faces du jardin renforce cette idée d’immersion dans la nature.
L’accès au centre d’art se fait par le sous-sol du XVIème, seul vestige historique du château, qui intègre toutes les fonctions annexes du musée, avant d’émerger sur les deux plateaux voués exclusivement à l’exposition. Dernière intervention, la transformation de la toiture en terrasse, troisième plateau d’exposition extérieur mais aussi belvédère sur le parc, les étangs avoisinnants et le paysage lointain.
refurbishment of the Château de Rentilly as an arts centre for FRAC Ile-de-France
Rebuilt after the last war in a style refl ecting the local Ile de France architecture, though on a much smaller scale than the original, the Château de Rentilly lost its historical value and its significant relationship with its remarkable location. This project has sought to restore both aspects by encasing the building in a second skin of pleated, mirror polished stainless steel which reflects and diffracts the image of the park, acting as a kind of sound box. The interior has been stripped down and simultaneously opened up on both opposite sides, one to the jardin à la française, the other to the english landscape park, emphasising the concept of immersion in the natural world.
The arts centre is accessed by an entrance in the 16th century basement, last vestige of the original château. Visitors find all the museum’s ancillary functions here, before emerging into the two superimposed spaces devoted exclusively to exhibitions. The final alteration was the conversion of the roof into a terrace, creating a third, outdoor exhibition space with panoramic views of the park, the nearby lakes and the surrounding countryside.