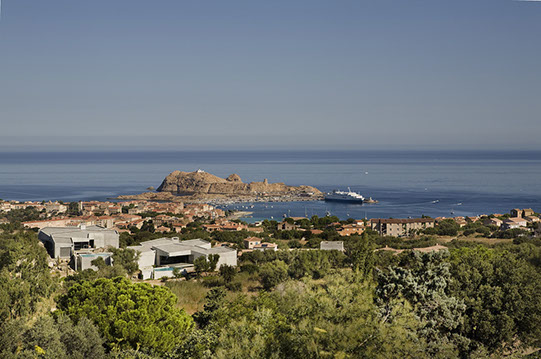
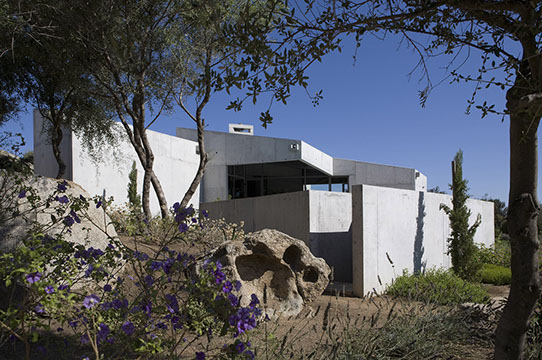
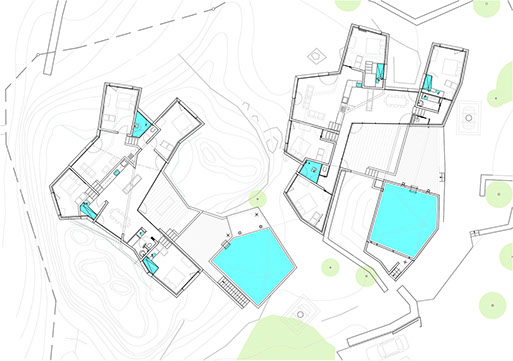
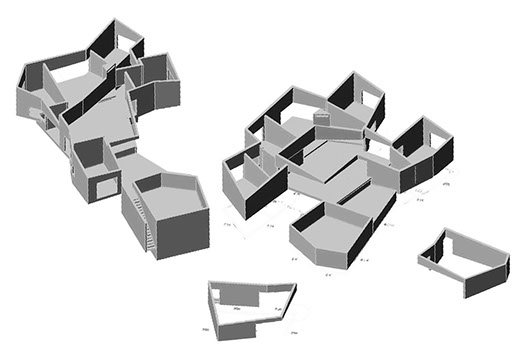
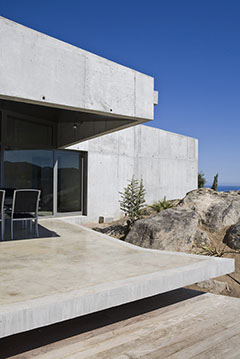
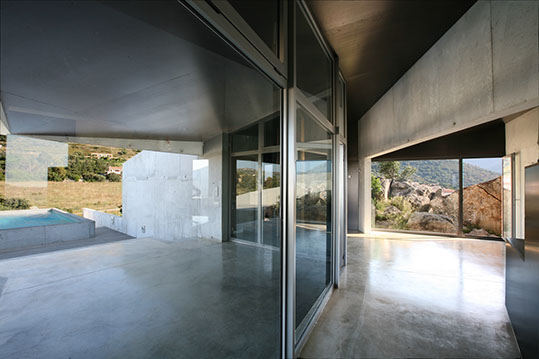
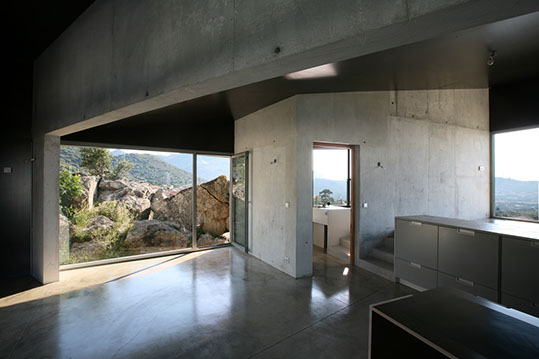
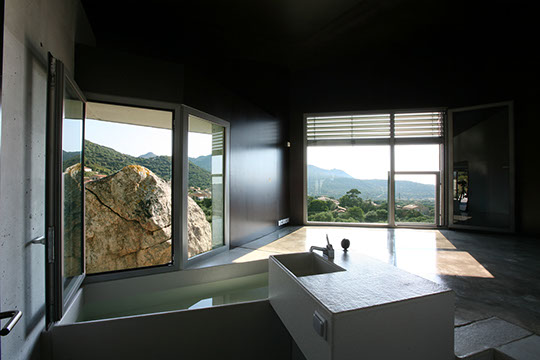
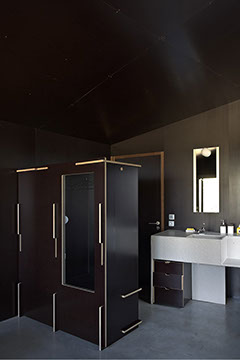
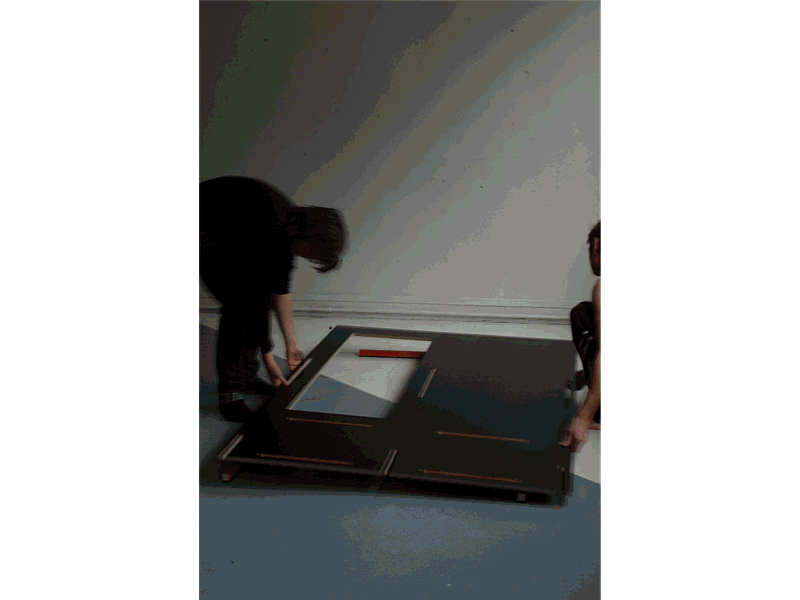
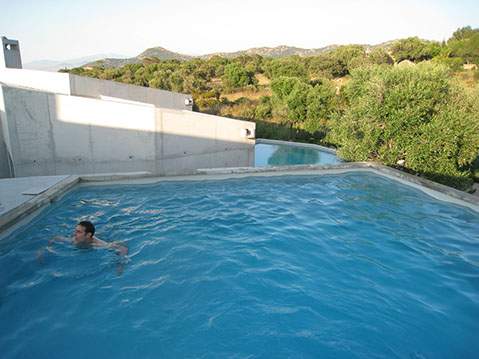
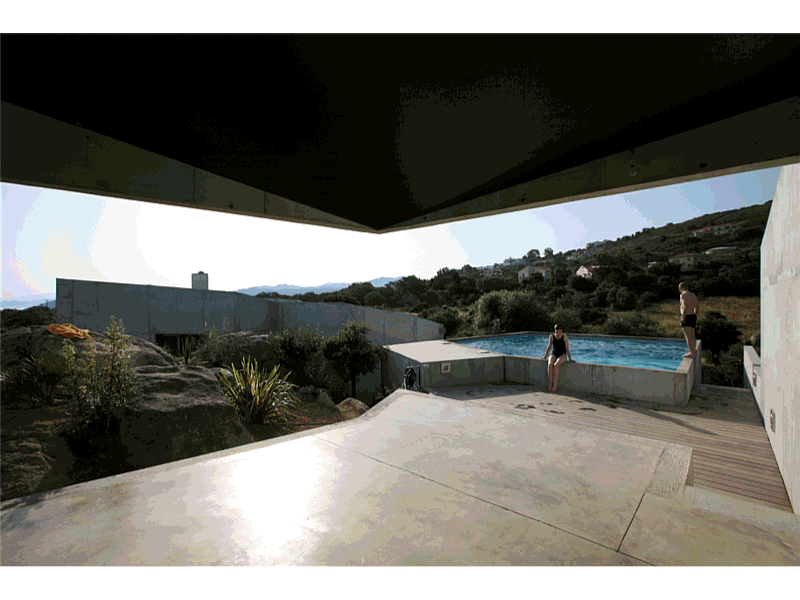
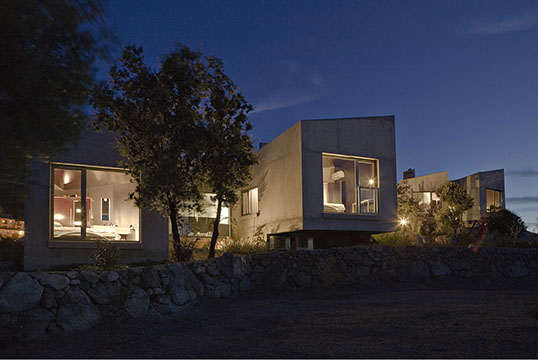
© Florian Kleinefenn
© Florian Kleinefenn
© Gaston F. Bergeret
© Gaston F. Bergeret
© Gaston F. Bergeret
© Gaston F. Bergeret
© Gaston F. Bergeret
© Jean-François Drevon
© Gaston F. Bergeret
© Florian Kleinefenn
<
>
projects
Ppublications
063_monticello
2008
maîtrise d’ouvrage : SCI Balagne
maîtrise d’oeuvre : Bona-Lemercier Architectes
co-traîtants : E.G.C.
construction de deux villas de vacances en Corse
Le projet se situe en Balagne (Corse) dans un contexte touristique en plein essor. Les constructions alentour rivalisent par leur taille et leurs prestations prétendument haut de gamme, dans un style néo provençal, devenu le standard de la région.
Situées sur un vaste terrain agricole miraculeusement laissé vacant, entre mer et montagne, les deux villas n’en occupent que la frange escarpée et impraticable, à l’inverse des constructions récentes implantées sur les terrains les plus plans et réguliers.
Ce parti d’investir les points culminants et rocheux renvoie aux villages ancestraux corses et à des pratiques encore plus anciennes (occupations néolithiques) – la construction a d’ailleurs été diff érée par des fouilles archéologiques sur le site. Il ne s’agit cependant plus d’anticiper les dangers et les invasions mais de se sentir à la fois protégé et projeté dans le paysage lointain.
Dans ce désir d’imbrication maximale du contexte avec le bâti, le principe du projet repose sur l’autonomie des trois dessins qui le constituent, celui du SOCLE, celui de la COUVERTURE et celui de la FAÇADE, pour générer une variété de situations liées au climat, au site et à la notion de vacance dans le déplacement des habitudes domestiques.
Les trois lignes qui correspondent à chacun des éléments s’enroulent librement au gré du relief, des orientations et des obstacles naturels, ne coïncidant pas systématiquement. Cette complexité entraîne des développés et des prouesses techniques supérieurs à ceux d’une maison traditionnelle et impose une sobriété quant au choix des matériaux et des prestations, en accord avec la rudesse du site. La notion de luxe est ainsi déplacée.
construction of two villas in Corsica
The project is located in Balagne (Corsica ), now a very popular tourist destination. Buildings nearby compete in both size and amenities, aiming for the top of the market and in a neo-Provençal style that has become the standard for the region.
Occupying a large vacant field plot, a rarity in this area, set between sea and mountains, the two villas occupy only the steep and impracticable edge of the land, in contrast to the modern habit of building on the fl attest and most even areas.
This challenge, to build on the highest and most rocky points, refers back to historic Corsican villages and to some much older practices (Neolithic settlements) – in fact the project was delayed by an archaeological excavation of the site. The aim is no longer to foresee danger and invasion, rather it is to feel protected whilst moving forward into the distant landscape.
To create the strongest possible link between the buildings and their context, the project principle has focused on the autonomy of the three designs that constitute it, the BASE, the ROOF and the FAÇADE, to generate a variety of situations associated with the climate, the site and the concept of vacation as a reordering of everyday responsibilities.
The three lines relating to each of these elements freely follow the shape of the land itself, natural contours and obstacles, with no insistence that they coincide. This complexity demands techniques and skills far greater than a conventional house, but a restrained approach in terms of choice of materials and method, reflecting the rough nature of the site. The concept of luxury becomes displaced.